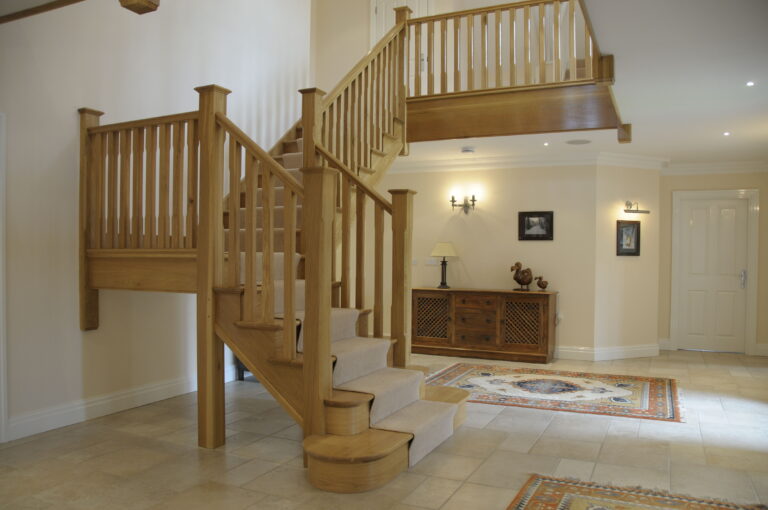Accredited Domestic Stairs

Covers Single Occupancy Dwellings, use Type 1 as defined in the Building Regulations.
A timber stair within a private domestic dwelling can be described in different ways. Accredited Domestic Stairs covers staircases in Single Occupancy Dwellings. These type of stairs are often referred to as Private stairs and are typically defined in BS53951, BS 6100 and BS EN 14076 as Type 1: Self-contained dwelling units and communal areas in a block of flats, not more than 3 storeys in height and with no more than 4 self-contained dwelling units per floor accessible from one stair.
BWF Stair Scheme Requirements
Stairs must be constructed in a prescriptive fashion to comply with the relevant technical standards and regulations as listed in the BWF Stair Scheme Design Guide Domestic Stairs OR,
Stairs must be tested to the relevant standards, including any demountable components OR,
Stairs Performance must be predicted in accordance with calculation standards (as defined in the BWF Stair Scheme Design Guide) or by a suitably qualified Structural Engineer and manufactured to these designs
The performance of the Stair can be demonstrated by successful application in existing installations (past experience, as defined within the Building Regulations) – in this instance materials that form part of the structural elements of the stair must conform to the specifications for structural materials as defined in the BWF Stair Scheme Design Guide – Domestic Stairs.
See the BWF Stair Scheme Design Guide 1 – Domestic Stairs for further information.
To find a scheme member supplying Accredited Domestic Stairs click here